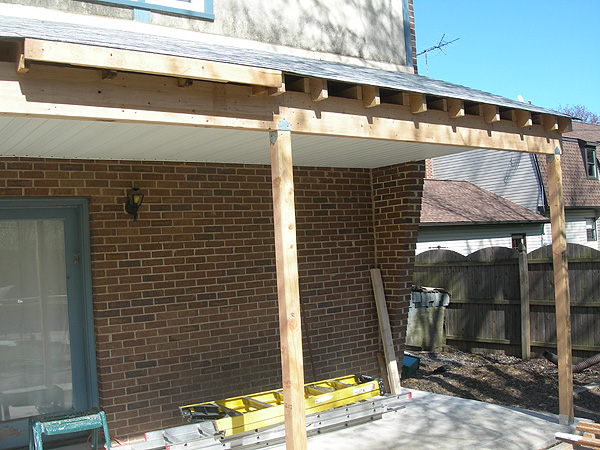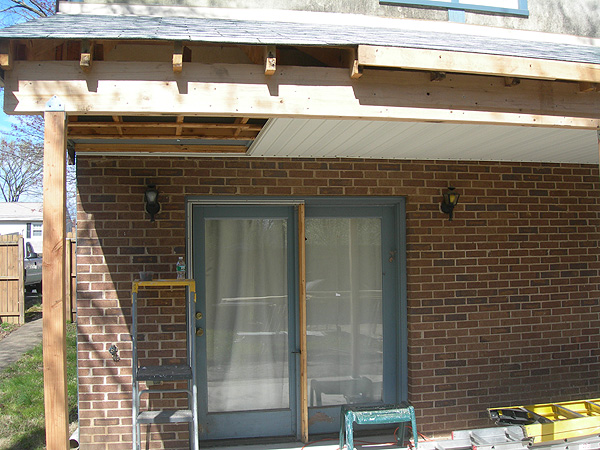There hasn’t been much to say about our patio repairs because weather and the government have not been on our side.
With the beams finally in place, the roof on the short side finally extended out, and the new shingles on the entire thing, we were ready for our second inspection this week. What we were not ready for was the verdict.
Even though only about 5% of the actual structure is “new” (the roof extension of a few inches), the inspector refused to grandfather it in. Which means it must be up to today’s code in all ways. What does that mean? Well, hurricane clips and lag bolts to connect it the roof to the house. Now keep in mind that this structure has been sturdy and upright for years before Sebastian ever even moved into the house. Oh yeah, and we don’t get hit by hurricanes here. Or tornadoes. We get some strong winds every once in a while, but that’s it. This thing is not going to go flying down the neighborhood.
 But it gets better. The inspector decided that the plans his office previously approved were no longer good enough. Remember when I posted the excitement of the replacement beams? You probably didn’t notice the footers. They were simple and subtle. They would blend in well with anything.
But it gets better. The inspector decided that the plans his office previously approved were no longer good enough. Remember when I posted the excitement of the replacement beams? You probably didn’t notice the footers. They were simple and subtle. They would blend in well with anything.
 Well, that footer is no more. The inspector demanded that the posts be completely removed and bolted to to the concrete and more securely to the roof. He said that if I kicked it, the beams might slide out. Talk about bullshit. So our contractor, poor guy, had to buy new materials and take out the beams so they now look like this.
Well, that footer is no more. The inspector demanded that the posts be completely removed and bolted to to the concrete and more securely to the roof. He said that if I kicked it, the beams might slide out. Talk about bullshit. So our contractor, poor guy, had to buy new materials and take out the beams so they now look like this.
I am not pleased. But, at least they will be covered.
So now we’re back on track and this is what it looked like yesterday:



Were you the only one present for this inspection? I ask because it’s tickling my “she got the girl treatment” alarm. Did the inspector recommend contractors to fix all the sudden new deficiencies?
I was the only one around. It’s possible that he gave me the “girl treatment” and that would really piss me off. But, he didn’t make any recommendations, so I’m not sure if that was his motivation.
You should have called the inspector’s manager. Sometimes their boss will overrule them.
When you have to have the zoning people come in for inspection you are no longer in control..from the people in the office to the inspector in the field They Rule. Never ever show anger towards them cause they can make your life even more miserable.
My father never got a building permit in 20 years of home renovations. My father was a far wiser man than me.
In the future, we don’t. It’s that simple.
Of course, I really want to scream, “Where the hell were you when this damn house was built?!?” But I don’t.
Sorry to hear of your inspector troubles but that build is looking really nice. Once it’s all done and your enjoying it the pain will fade but I agree, next time just build it.
That’s such a small project. You should have never even told the .gov about it. It’s really none of their damn business, anyway.
Except the township maintains the area right behind our fence which is not high enough to block this project. So we could have been caught and then had to go through the same song and dance, and paid fines.
I’m building a brand new porch on a new house (built last year but not finished). I was just at Lowes tonight looking at those same metal brackets that you installed on the base of your posts. They were like $6 each and I need nine of them. I tossed them back into the bin. I’ll just use some bolts or something.
Yes, our contractor was bitching about the cost of them. They eat out of his profit since they weren’t in the original contract. I feel bad for him, but he’s going to get more business out of us, so it shouldn’t be a big deal.
Bitter, what “beam” are you referring to? If by “beam” you meant “post,” in the PatioFullRoof photo, then that would make more sense.
A “beam” is a horizontal structural member and a “post” is a vertical one.
Horizontal structural members include: beams, girders, headers, joists, trusses, ledgers, etc.
Vertical structural members include: posts, columns, (concrete) piers, pier footings, etc.
The structural members that frame out the sloped roof are called rafters.
The only “beam” I see is the “header” which is the single 2×10 that’s spanning across the top of all 3 posts. I’m surprised they used a single 2×10 instead of a shallower header comprised of two 2x8s. The two 2x8s would have rested on top of the posts a lot better and would have given the rafters a better structural member to rest on. There should be a 2×6 or a 2×8 nailed to the 2×10 that fattens up the contact point for the rafters, that’s obviously not shown in the photo. Does one exist?
Looks to me like what your contractor did with the Simpson Strong-Tie post cap to header connector is jerry-rigged. There should be a flange on the backside of the SST, where a second 2-by would have been secured (if it had been two 2x8s) to so that the header doesn’t overturn due to any horizontal force exerted by the rafters that tend to push the header outwards away from the house. The only thing that’s preventing that are the ceiling joists spanning horizontally from the house (nailed to a ledger board attached to the brick face and possibly wood framed wall inside), and attached to the backside of the header with SST joist hangers. That horizontal force is minimal, but it is there.
If you could take a picture of the backside of the header to show me what’s going on back there, I could tell you if they framed the roof correctly or not.
Those SST metal connectors are a pain in the ass and IMHO totally unnecessary. Guess what party is responsible for mandating that crap? The insurance companies. That’s right. They totally screwed up the construction industry by mandating this crap so that new construction will be bulletproof, fireproof, hurricane-proof, etc. so that they won’t have to pay out any insurance claims, because there’ll be very little claims filed in the future. So not only did they screw over the consumer by making home renovations/construction more expensive, they screwed over the construction industry by adding more time & material to the cost of construction. But that’s a rant for another day. Heh.
Those post bases are an eyesore, but they are a necessary evil because they prevent the the shifting of the posts at the base; prevent the posts from getting lifted up in gale-force winds when there’ll be an updraft across the roof that will be pulling the entire roof upwards; and they raise the wood above any standing water that might or might not rot out the bottom of the posts. I’m not sure how they’ve resolved the issue of those post bases rusting out over the years, but that’s a bridge to cross when the time comes. They are galvanized so they may not rust at all, BUT they somehow always do.
You can hide those post bases by installing base trim (fiberglass or exterior grade wood) around the base of the post. Just make sure you provide a 1/4″ gap between the bottom of the trim to the top of the concrete patio (for drainage).
One thing I didn’t see any of the photos are SST twisted hurricane tie straps that ties down the rafters to the header.
If you ever need me to look at anything for you, let me know.